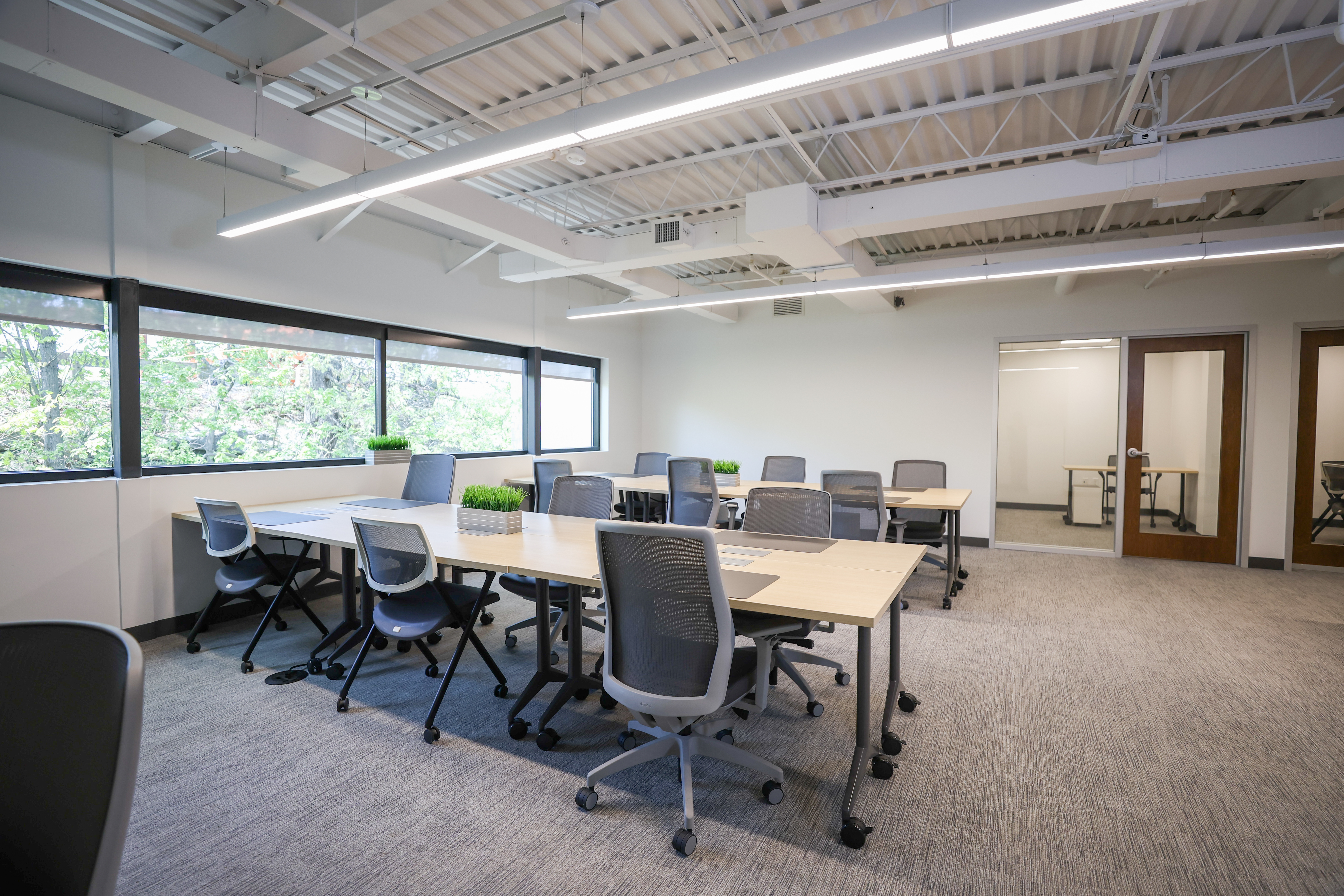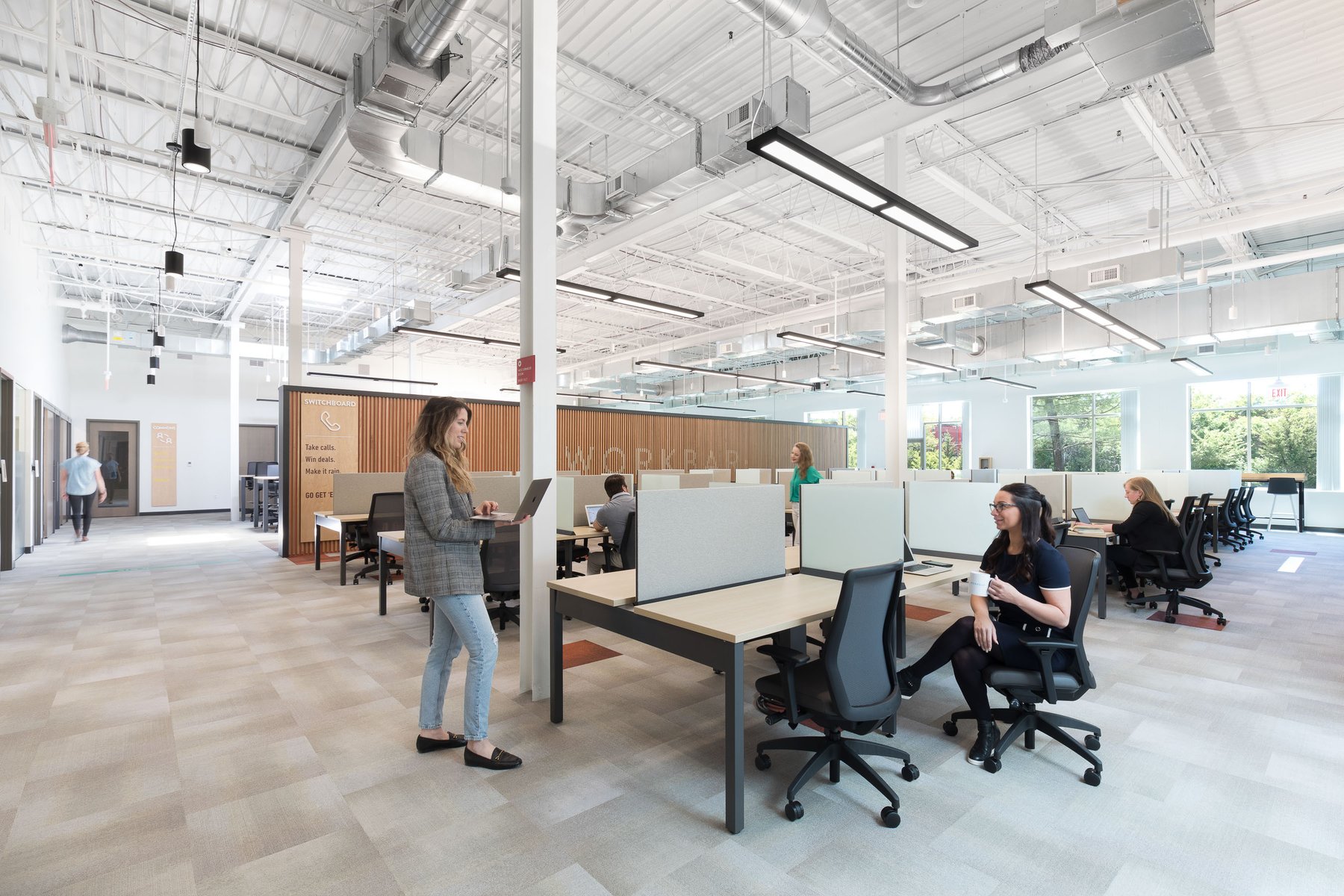Average Office Size: How Much Office Space Do You Need

Determining the average office size needed for your business is crucial for balancing cost-efficiency and productivity. The built environment impacts productivity in so many ways. Read on for detailed insights and practical tips on calculating and optimizing your office space.
Factors Influencing Office Space Requirements
Number of Employees
One of the most significant factors in determining your typical office size is the number of employees. It stands to reason that the more people you have, the more space you'll require, right? Not so fast, it’s not just about fitting everyone in; you need to consider comfort and efficiency. Crowded workspaces can lead to decreased productivity and increased stress. On the other hand, too much unused space is a waste of resources and impacts the overall energy in the space. So, how much office space do you need per person? We dive into it in our blog on how much does office space cost in Boston. Going back to the early 2000’s, the thought was to allocate 250 square feet per person. Nowadays, on average, the typical allocation ranges from 75 to 150 square feet per person.
Type of Work Conducted
The nature of your business activities also plays a vital role in space planning. Understanding the specific requirements of your work can help you create a more functional and effective office environment. For example, drafting tables take up more space than workstations so an architectural firm will need a larger layout than a tech firm. There is simply not a one size fits all equation to the question. When considering how much office space you need, the type of work conducted will significantly impact your office space requirements.
Office Layout Optimization Strategies
Space Utilization Techniques
Optimizing space utilization involves making the best use of available space. Techniques such as hot-desking, where employees do not have assigned desks, can significantly reduce the amount of space needed, especially in today’s hybrid world of working. Using multipurpose areas that serve as meeting rooms and break areas can also help in maximizing space. Understanding the standard office size for different workstations can guide you in making efficient use of space.
Flexible Workspaces
Flexible workspaces are designed to adapt to the changing needs of employees and the business. These spaces can be reconfigured easily to accommodate different tasks and team sizes. Movable walls, modular furniture, and adjustable desks are some elements of flexible workspaces that can help you optimize your office layout. The vendors that provide these types of products have multiplied in recent years. Flexibility in office space requirements is key to accommodating future changes.
Collaborative vs. Individual Work Areas
Balancing collaborative and individual work areas is essential for fostering productivity and providing a space that functions at a high level. Collaborative spaces encourage teamwork and innovation (hello bump and connect!), while quiet, individual work areas are necessary for tasks that require concentration. Assessing your team's work patterns can help you allocate space appropriately, ensuring you meet the typical office size requirements for different activities.

Planning for Growth and Expansion
Anticipating Workforce Changes
As companies' life cycles continue the path of unpredictability, planning for the future has never been so crucial when considering office space. Anticipate changes in your workforce size and structure to ensure your office can accommodate these changes without major disruptions. Flexible and scalable solutions can help you adapt as your business evolves, making sure your standard office size remains effective. Having a coworking space in the building you chose is a really important consideration so you’re not disrupting your company to upsize and downsize.
Space Flexibility and Adaptability
Designing an office with flexibility and adaptability in mind can save you time and money in the long run. Features like movable walls, modular furniture, and multipurpose areas allow your office to evolve with your business needs. This adaptability ensures your office space requirements are always met, regardless of changes.
Impact of Recent Trends on Office Size
Just Say No To Employee Surveys
It’s no surprise that the pandemic significantly impacted office space requirements. Many businesses have adopted hybrid work models, reducing the need for large office spaces. Understanding these changes and adapting your office layout to the new remote work trends is essential. The question of how much office space do I need should be decided by how your business runs at its optimal level, not by what employee surveys dictate.

Employee Expectations
Today's employees expect more from their workplaces. They value flexibility, comfort, and a conducive environment for both work and relaxation. Meeting these expectations can help you attract and retain top talent, which in turn affects your office space requirements. The old saying “if you build it, they will come” should be updated to “if you build it right, they will come”.
Coworking as the New Norm
Coworking spaces have become increasingly popular, offering flexible and cost-effective alternatives to traditional office spaces. The right coworking space can accommodate businesses of all sizes and provide opportunities for networking and collaboration. Incorporating coworking elements into your office can enhance flexibility and reduce costs, addressing the question of how much office space you need per person effectively. At Workbar, we’ve spent over a decade fine tuning the design of our spaces to the point where many companies emulate our physical layout.
Case Studies on Effective Space Utilization at Workbar
Successful Office Layout Examples
At Workbar, we have successfully implemented various office layouts that cater to different business needs. For example, our open plan coworking spaces are laid out in what we call neighborhoods. The Commons is where ideas take flight and collaboration abounds. The Switchboard is where you can take calls to close those deals you’ve been working so hard on. The Study is your quiet zone for head-down work, and The Cafe is where you can have lunch, grab a coffee, or work with a little extra buzz around. Put it all together with options for private offices, enterprise suites, and meeting rooms, you have a workplace that considers how all different types of people work most productively. Thoughtful space planning can enhance productivity and satisfaction, ensuring your typical office size is optimized.
Lessons Learned from Boston’s Original Coworking Operator
Different industries have unique space requirements. By studying various industry practices over the past 10+ years, we've learned valuable lessons on effective space utilization. Whether you're in tech, finance, or creative industries, there are strategies you can apply to optimize your office space, addressing your office space requirements precisely.
 Partner With Workbar to Calculate Your Specific Office Space Needs
Partner With Workbar to Calculate Your Specific Office Space Needs
Workbar can help you determine the perfect office size for your business. Our team will work with you to assess your needs, optimize your layout, and ensure your office space supports your business goals. You would be surprised how often people tour our spaces thinking they have the perfect solution, only to leave with a more efficient, cost-effective option that's even better for productivity. Contact us today to get started on creating an efficient and productive workspace tailored to your specific requirements, ensuring you always know how much office space you need.
.jpg?width=352&name=1O6A0570%20(1).jpg)

.jpg?width=352&name=WorkbarFramingham-57%20(1).jpg)