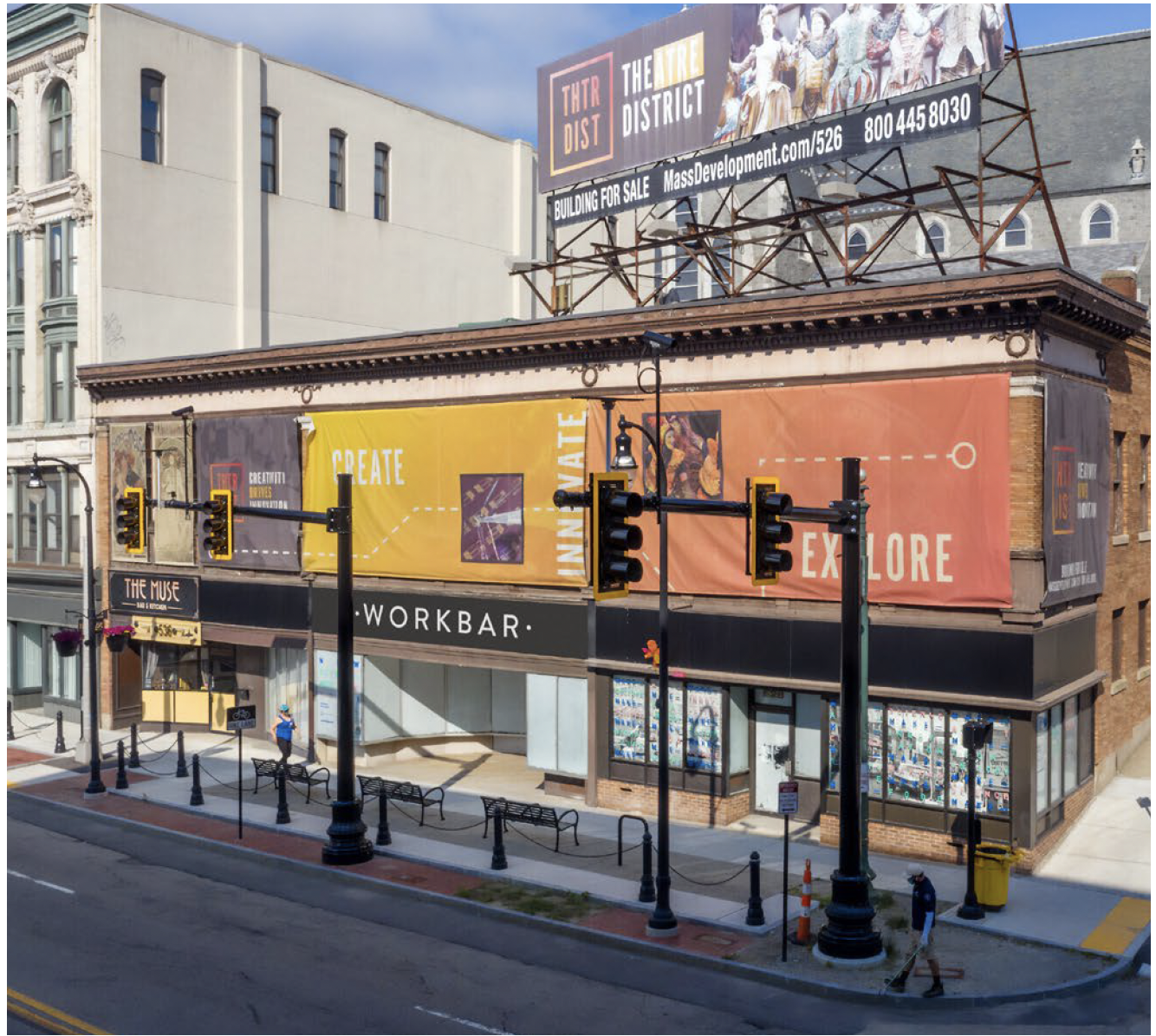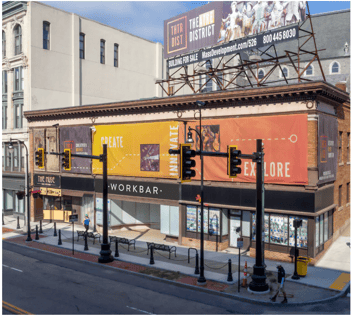Behind the Buildout: The Making of Workbar Worcester, vol. 1

Workbar first toured 526 Main Street back in 2018 and maintained an ongoing dialogue with The Menkiti Group ever since. While we considered other locations in Worcester, none could compare to the unique charm and central significance of 526 Main Street. We knew it was the perfect spot for Workbar Worcester and were willing to wait for it.
Originally constructed in 1894 for local businessman and entrepreneur Ransom F. Taylor, this two-story building has housed various businesses, including Money Stop pawn shop and The Muse Bar & Kitchen. It stands adjacent to The Hanover Theater and Conservatory for the Performing Arts, whose full renovation and restoration in 2008 served as a catalyst for the revitalization of Worcester’s cultural district. 526 Main Street is crucial in advancing the city’s vision of transforming its downtown.
Upon entering the building, one is immediately struck by the wood panel floors, pressed metal ceilings, and original wood double-hung windows that are simply breathtaking. However, it quickly becomes evident that honoring the building’s historical significance while creating a functional space for Workbar members will be a challenging task. Fortunately, Workbar embraces buildings with rich histories and deep meanings. Renovating this space, while preserving its historical essence, has been a long but rewarding journey.
It’s May and the base building work is completed (not without the few surprises one expects when doing a historic renovation) and the metal wall partition framing is almost done on the 2nd floor. Workbar will be the first space in the building to be delivered and we’re excited to make the November Grand Opening. Stay tuned for more progress as the summer months continue.
Owner: The Menkiti Group
Workbar Design Team: Analogue Studio
Building Architect and Design Team: ZDS Inc.
General Contractor: Ionic Development

