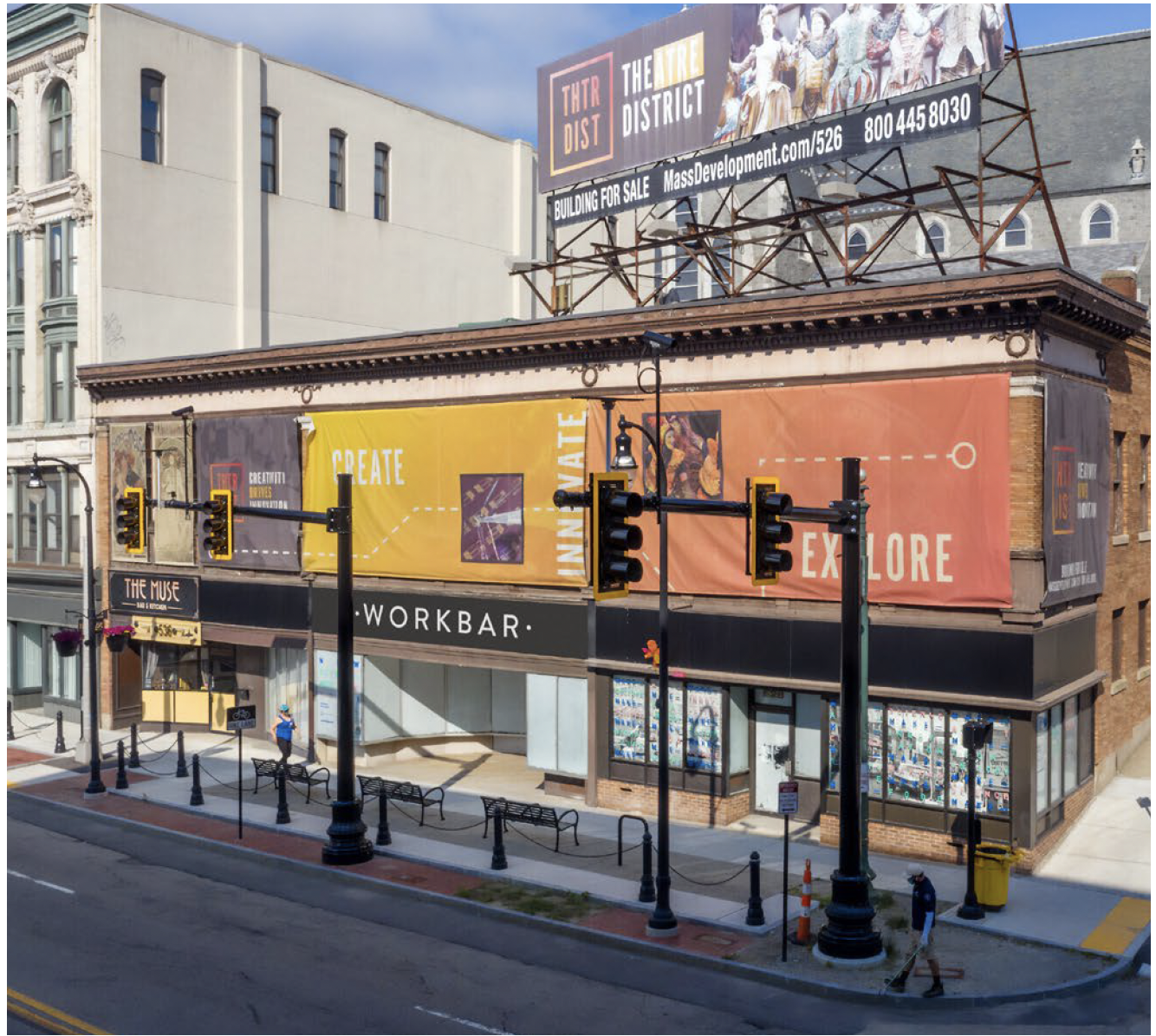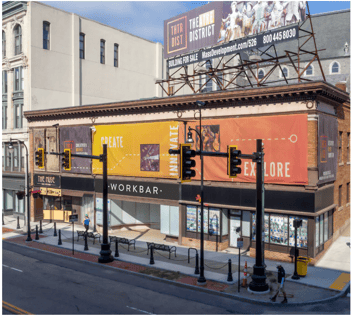Behind the Buildout: The Making of Workbar Worcester, vol. 2

We just submitted our furniture order for Workbar Worcester. Contrary to what some might think, our spaces are far from plug-and-play. The furniture selection process is meticulous and takes months to finalize. Each Workbar location is uniquely tailored to reflect its geographic setting.
For example, at Workbar Worcester, we prioritized creating a window bar seating area that overlooks Main Street. I can already picture myself spending mornings there, sending emails while soaking in the vibrant cityscape. This local touch is just one aspect of our design philosophy.
We also adhere to the rigorous standards we established at Workbar Back Bay, the first coworking space in the world to achieve WELL Certification. Our goal is to promote movement throughout the day. Whether you’re working from a standing desk in the Switchboard, a collaborative table in the Commons, or soft seating in a Café booth, we want to make sure that you’re not straining the same muscles for eight hours, five days a week.
Another exciting milestone is seeing the walls go up. This phase brings the space to life, allowing us to envision how the community will connect and how the magic will unfold.
Below, you can see where the wall framing has been installed! Can you believe the major progress? It's so exciting to see.
Stay tuned for our next blog in this series as we delve into all the finishes that our members know and love.
Owner: The Menkiti Group
Workbar Design Team: Analogue Studio
Building Architect and Design Team: ZDS Inc.
General Contractor: Ionic Development

